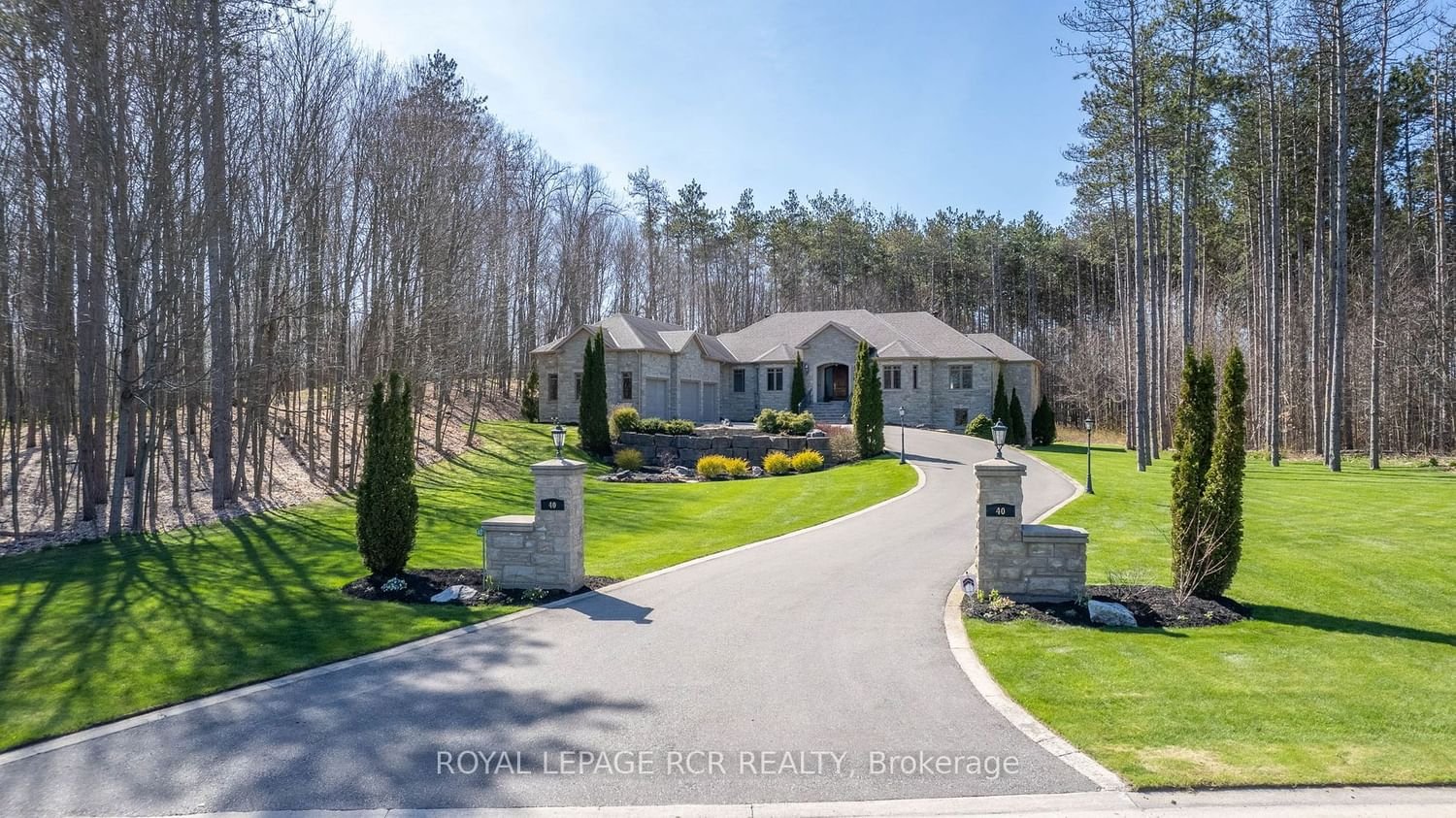$2,425,000
$*,***,***
3+2-Bed
4-Bath
3000-3500 Sq. ft
Listed on 4/30/24
Listed by ROYAL LEPAGE RCR REALTY
Welcome home to Palgrave Estates, majestic country living, rolling hills & manicured green space! 40 McGuire Trail exudes elegance at its best, this 3000+ square-foot Bungalow situated perfectly on 2.6 Acres is sure to impress with high end finishes throughout; from gleaming hardwood floors, high vaulted ceilings, extended trims, solid wood interior doors, porcelain tile & more! As you drive up the private winding driveway you are immediately greeted by gorgeous landscaping, gardens & a stunning stone covered front entrance. The entrance welcomes you to the airy sun-filled grand foyer open to the formal Living Rm with a spectacular view outlooking the sensational yard. The Living Rm adjacent to the home chef dream Kitchen offers a large centre island with prep-sink, breakfast bar, granite counters, gas stove top, built-in fridge, wall oven, dishwasher, pantry, extended cabinetry, pot-lights and more! The Kitchen also offers a dining area perfect for family meals or take your meals outside & enjoy the beautiful expansive glassed-in composite deck with gorgeous views of the property providing tranquility & privacy. The formal Dining Rm is the perfect room to entertain guests, enjoy meals with family & friends alike, and features interior french-doors, a coffered ceiling & windows facing the front yard. The Den/Office makes working from home a great experience. Retreat to the Main Lvl Primary Suite which boasts a walk-out to a back deck & a spa like 6-piece Washroom with soaker tub, fire place, standalone shower and double sink vanity. The 2 additional bedrooms on this level are spacious with double closets & a convenient 4-piece Juliette washroom. The large Laundry/Mud Room with access to the garage near the Lower Lvl stairs & a 2-piece Powder Rm are also featured on the Main Lvl. The Lower Lvl showcases an open concept Recreation Rm, 2 additional Bedrooms, a modern 4-piece washroom, storage and 1462sq ft of unfinished potential with walk-out to the Yard!
I/G Sprinkler System, Reverse Osmosis, Fibre Internet Available in the Neighbourhood, HWT & Water Softener - Owned, CVAC, CAC, x3-Fireplace
W8288908
Detached, Bungalow
3000-3500
8+2
3+2
4
3
Attached
13
Central Air
Fin W/O
Y
Stone
Forced Air
Y
$12,500.00 (2024)
2-4.99 Acres
498.79x231.46 (Feet)
